11 Choir Street, Clyde North
FAMILY HOME MEETS MODERN LIVING
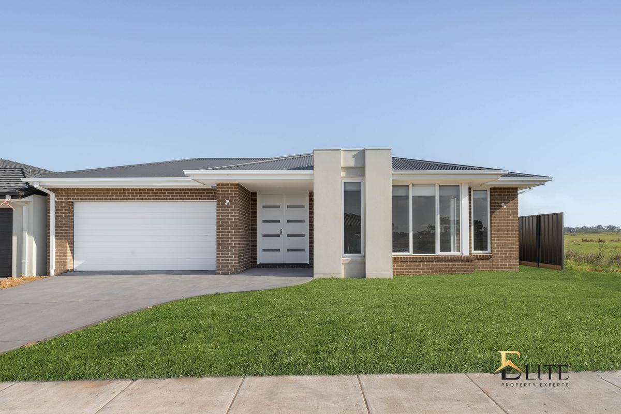
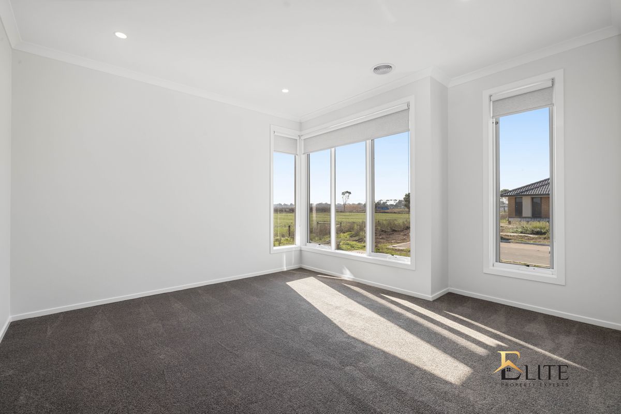
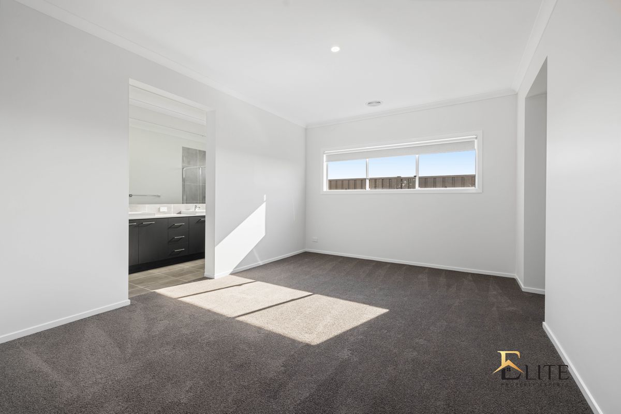
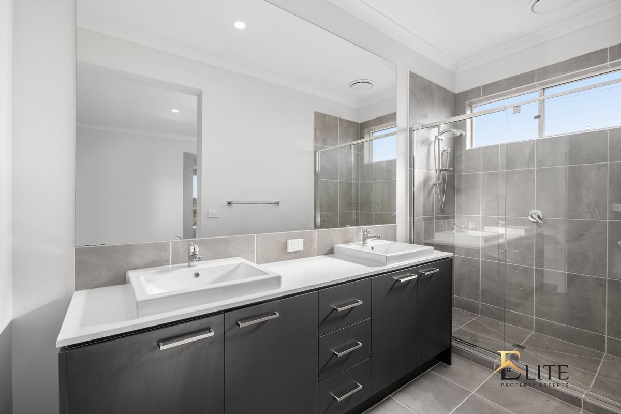
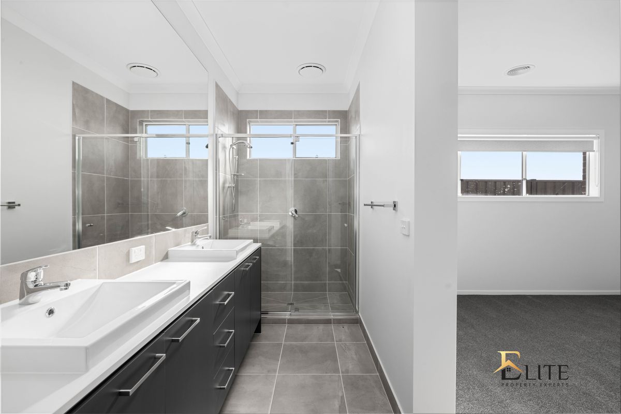
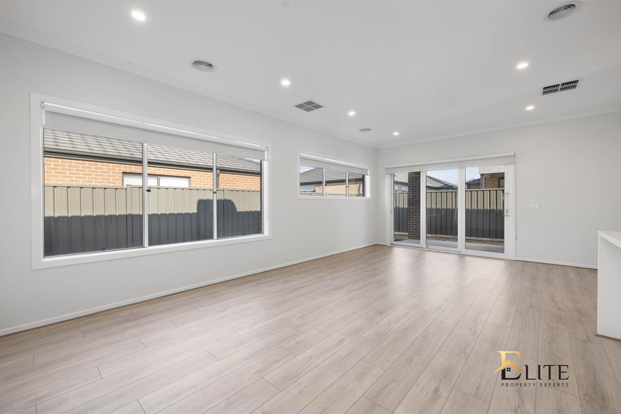
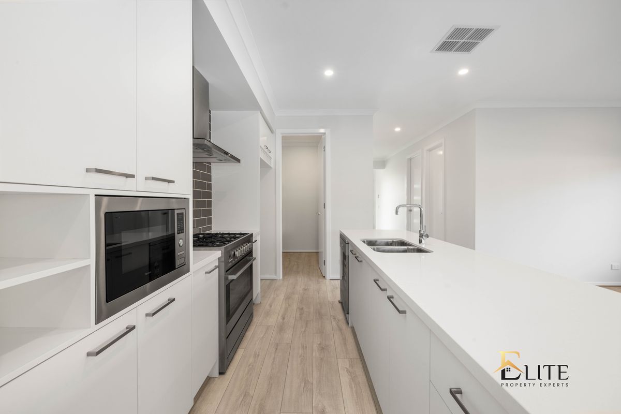
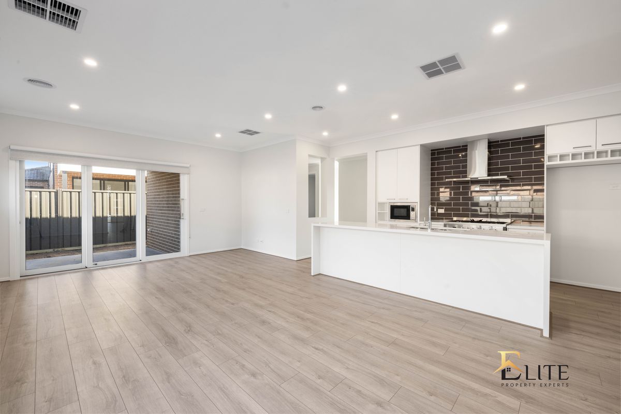
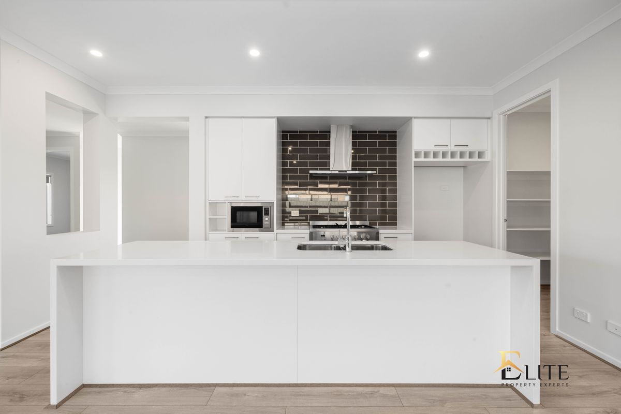
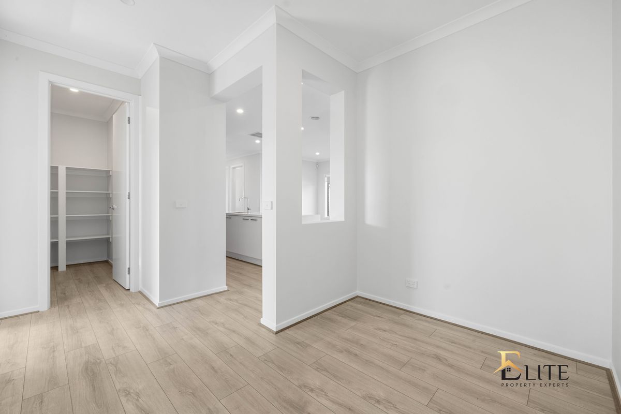
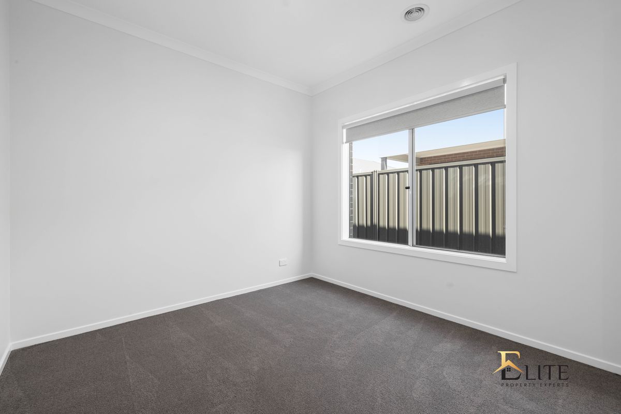
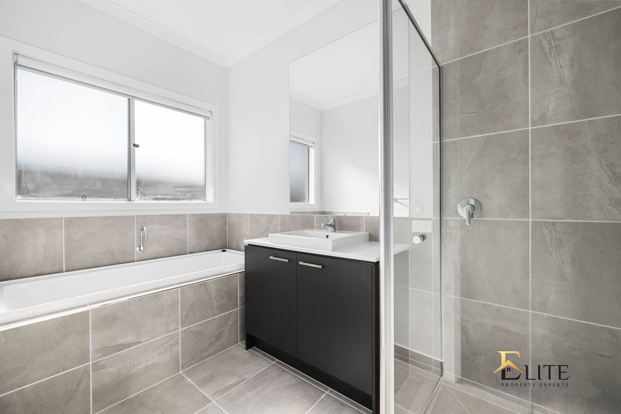
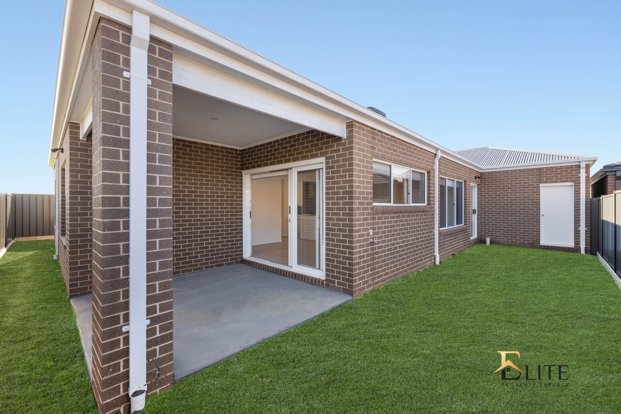
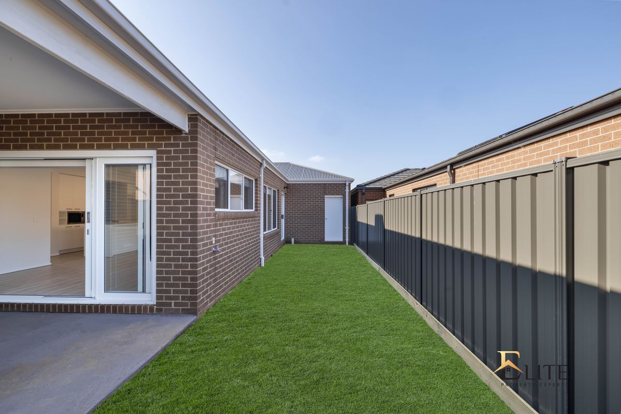
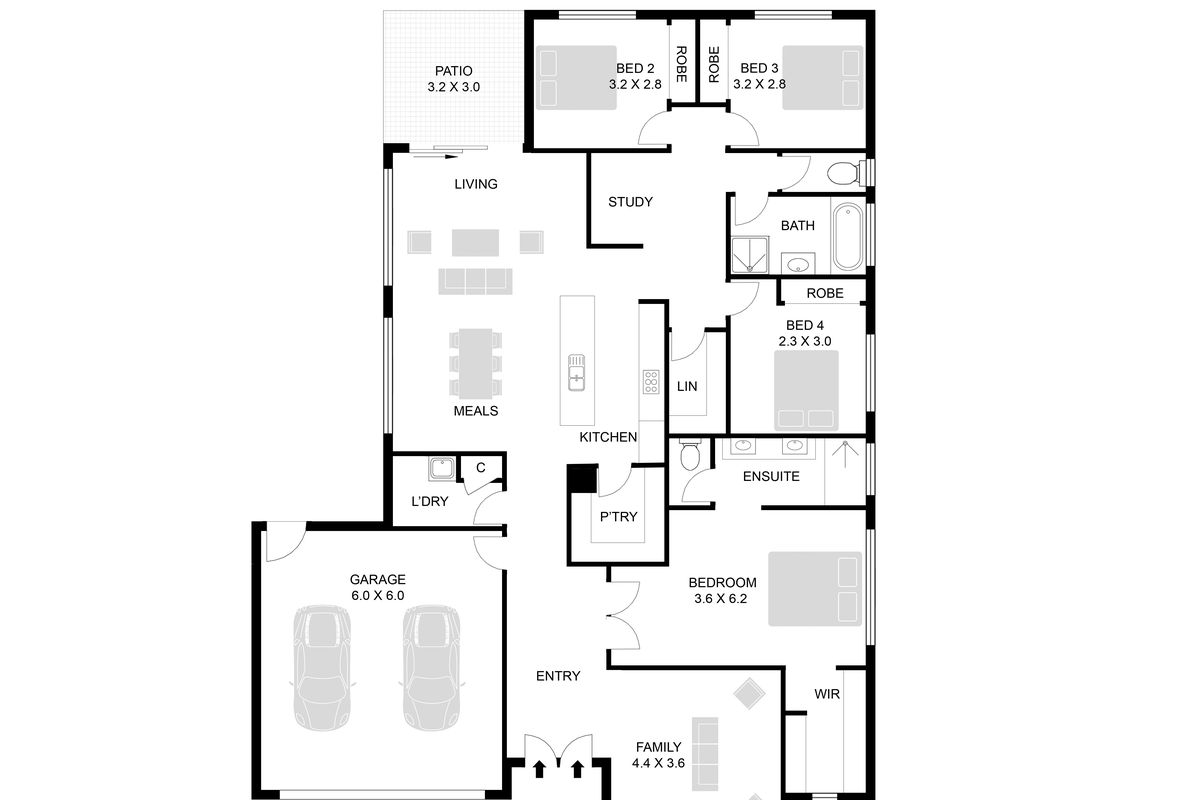
Description
Introducing this exquisite 4-bedroom, 2-bathroom residence with a double garage, meticulously designed to elevate your living experience. Nestled in the renowned Orana estate, this home boasts a modern aesthetic coupled with functional features to enhance everyday living.
As you approach, you're greeted by a striking double door entrance, setting the tone for what lies beyond. Stepping inside, you'll immediately notice the extra high ceilings, soaring approximately 2800mm high, creating an expansive sense of space and airiness.
The heart of the home is the stylish kitchen, adorned with 900mm stainless steel appliances, complemented by a sleek 40mm stone bench with a waterfall edge. A spacious walk-in pantry ensures ample storage, while the adjacent study nook offers a quiet retreat for work or study.
Entertaining is a delight in the open-plan living area, featuring timber laminate flooring that seamlessly flows throughout. Retreat to the carpeted bedrooms and lounge area, offering cozy comfort for relaxation.
The master bedroom is a sanctuary unto itself, boasting a double door entry, a walk-in robe, and a luxurious ensuite for indulgent pampering. The remaining bedrooms are generously sized and feature mirrored built-in robes, providing ample storage space for the whole family.
Other notable features include a colorbond roof for durability, a comprehensive security system for peace of mind, and ducted heating and evaporative cooling for year-round comfort. The bathrooms are adorned with elegant 20mm stone benches, adding a touch of sophistication to your daily routine.
Outside, the double garage offers secure parking for your vehicles, while the landscaped gardens provide a picturesque backdrop for outdoor gatherings.
This is more than just a house, it's a place to call home, where every detail has been carefully considered to offer the utmost in comfort, style, and convenience. Don't miss your opportunity to make this dream home yours. Schedule your inspection today and experience the epitome of modern living.
Due diligence checklist - for home and residential property buyers - http://www.consumer.vic.gov.au/duediligencechecklist.
This document has been prepared to assist solely in the marketing of this property. While all care has been taken to ensure the information provided herein is correct, we do not take responsibility for any inaccuracies. Accordingly, all interested parties should make their own enquiries to verify the information.
**PLEASE NOTE - Open for Inspection times are subject to change without notice. We recommend checking inspection times the day of inspection before travelling to the property to avoid any inconvenience in the unlikely event of a cancellation**
Please Note - The photos are for illustration purpose only. The actual product may vary.

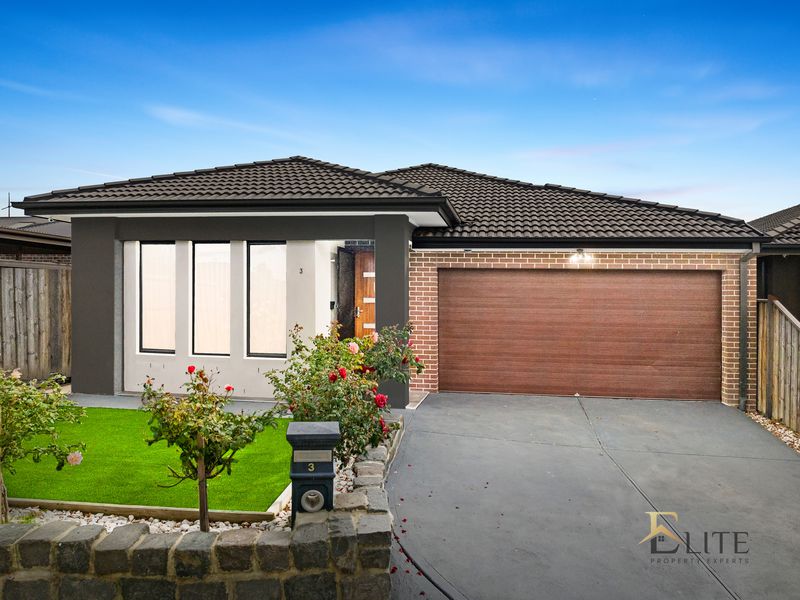


Your email address will not be published. Required fields are marked *