3 Atlas Street, Wollert
Stylish and Spacious Family Home in Wollert
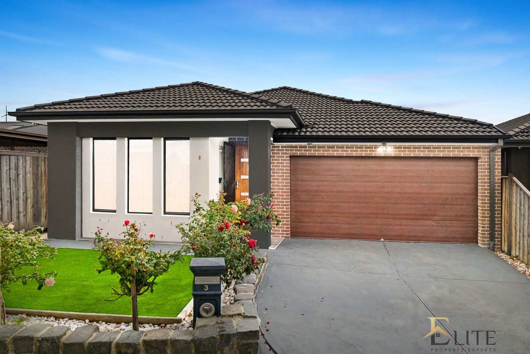
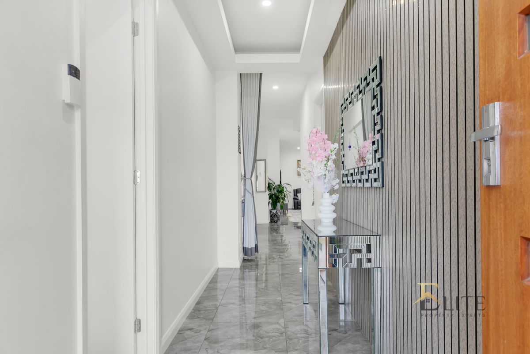
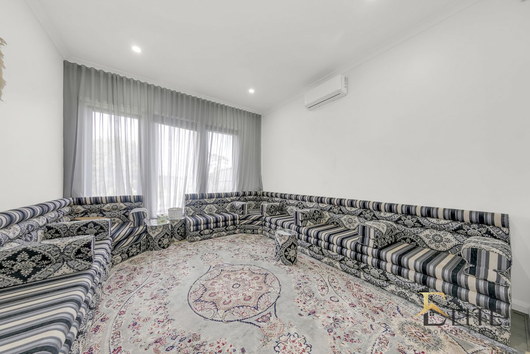
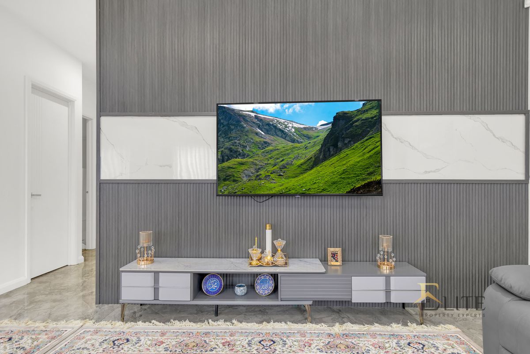
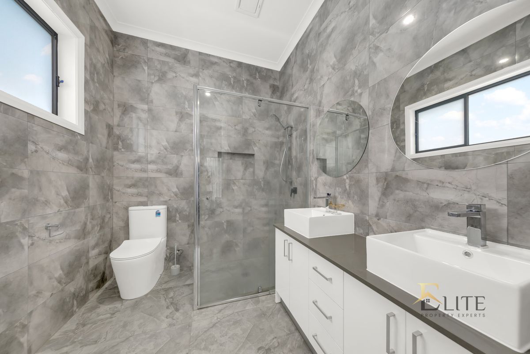
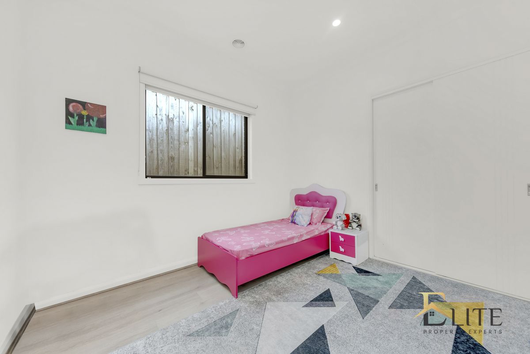
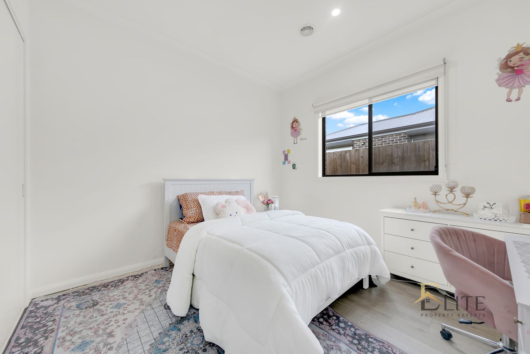
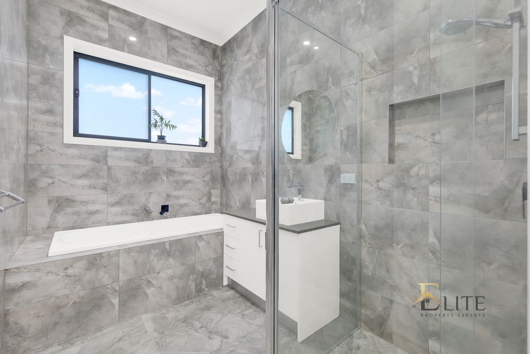
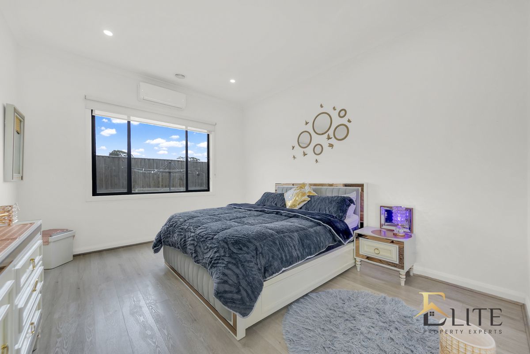
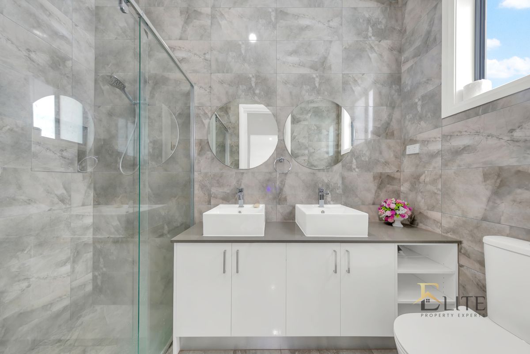
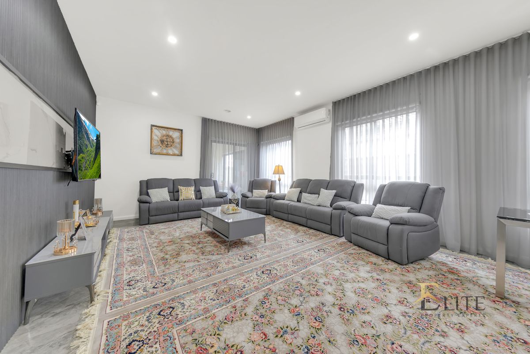
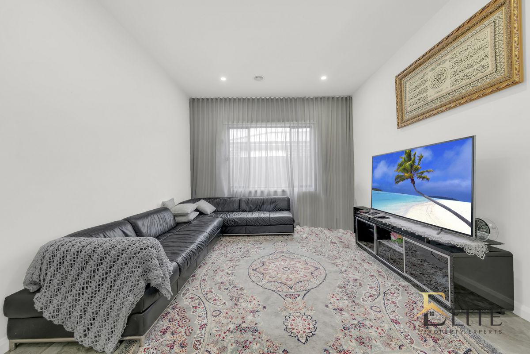
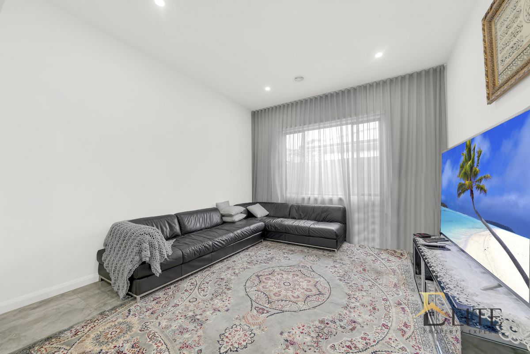
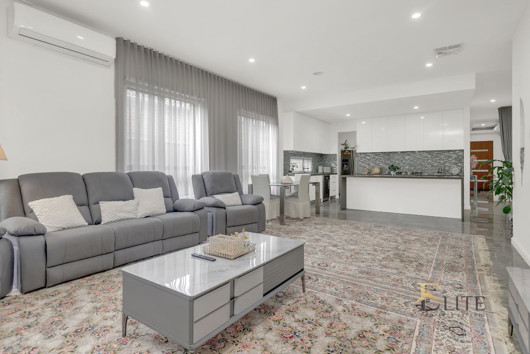
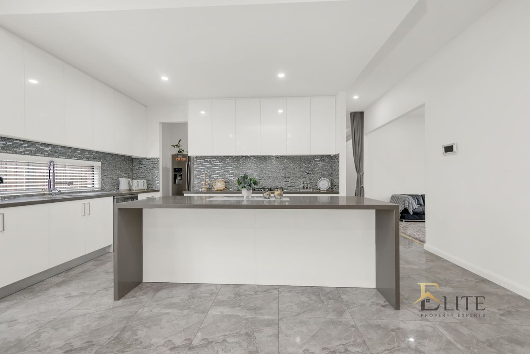
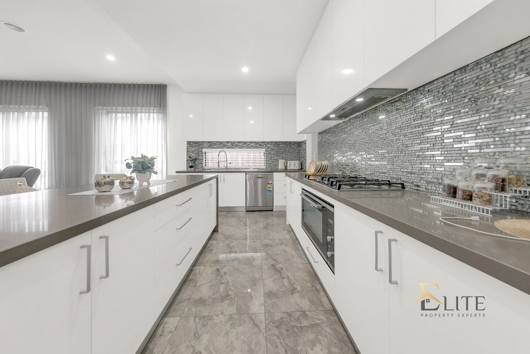
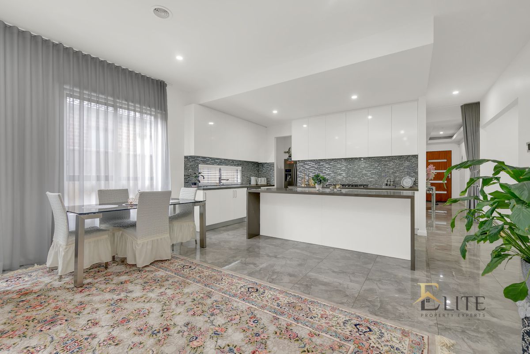
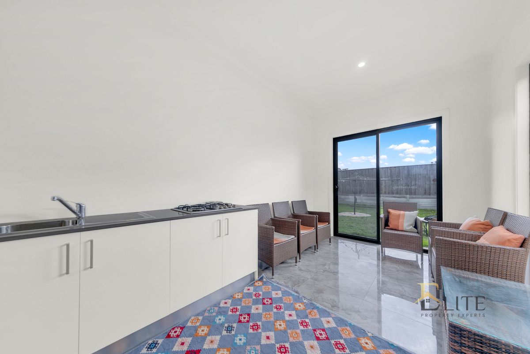
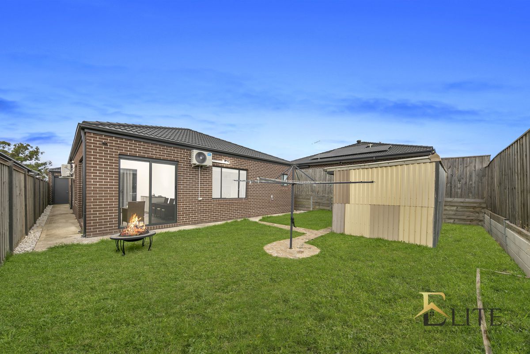
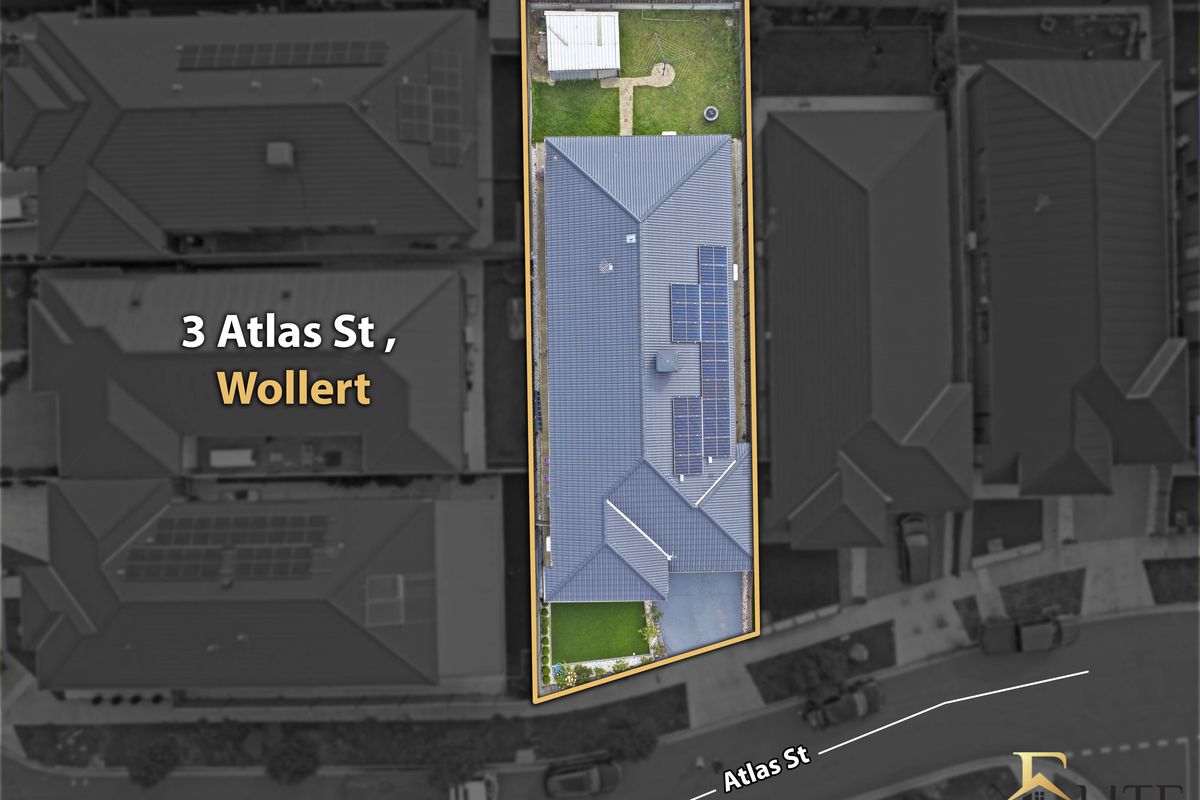
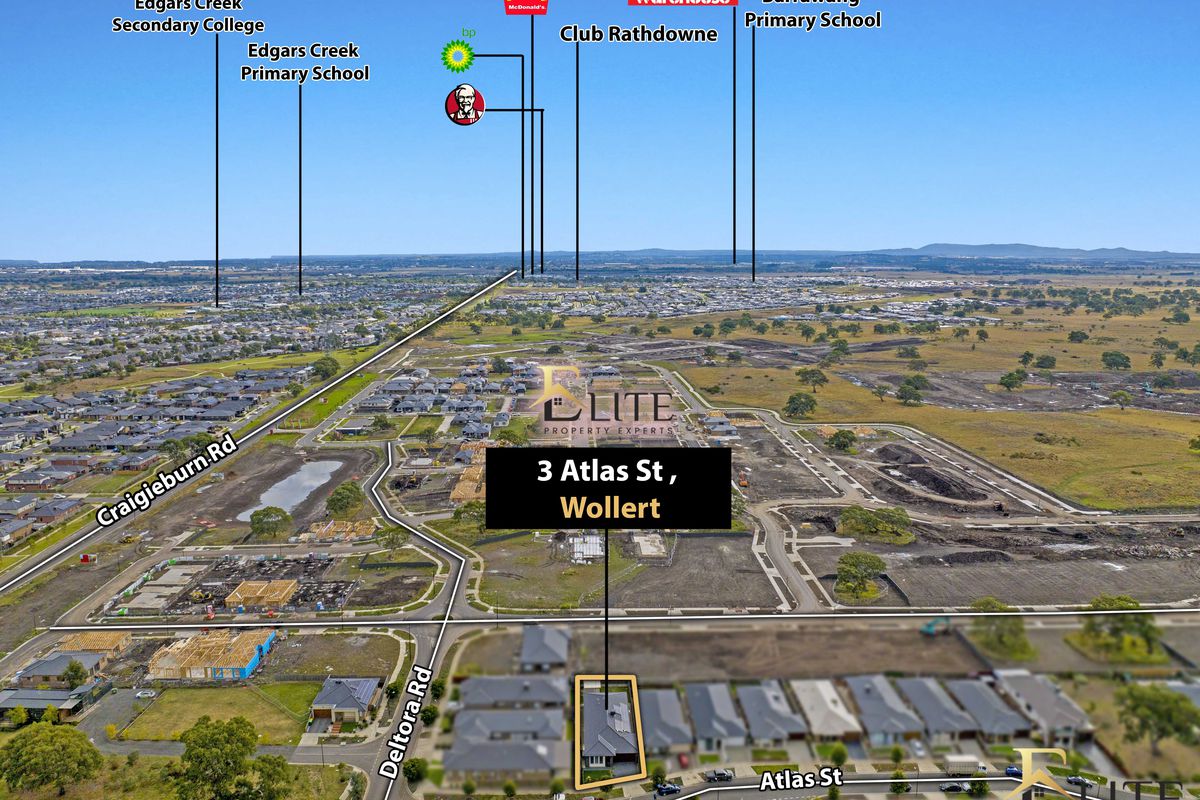
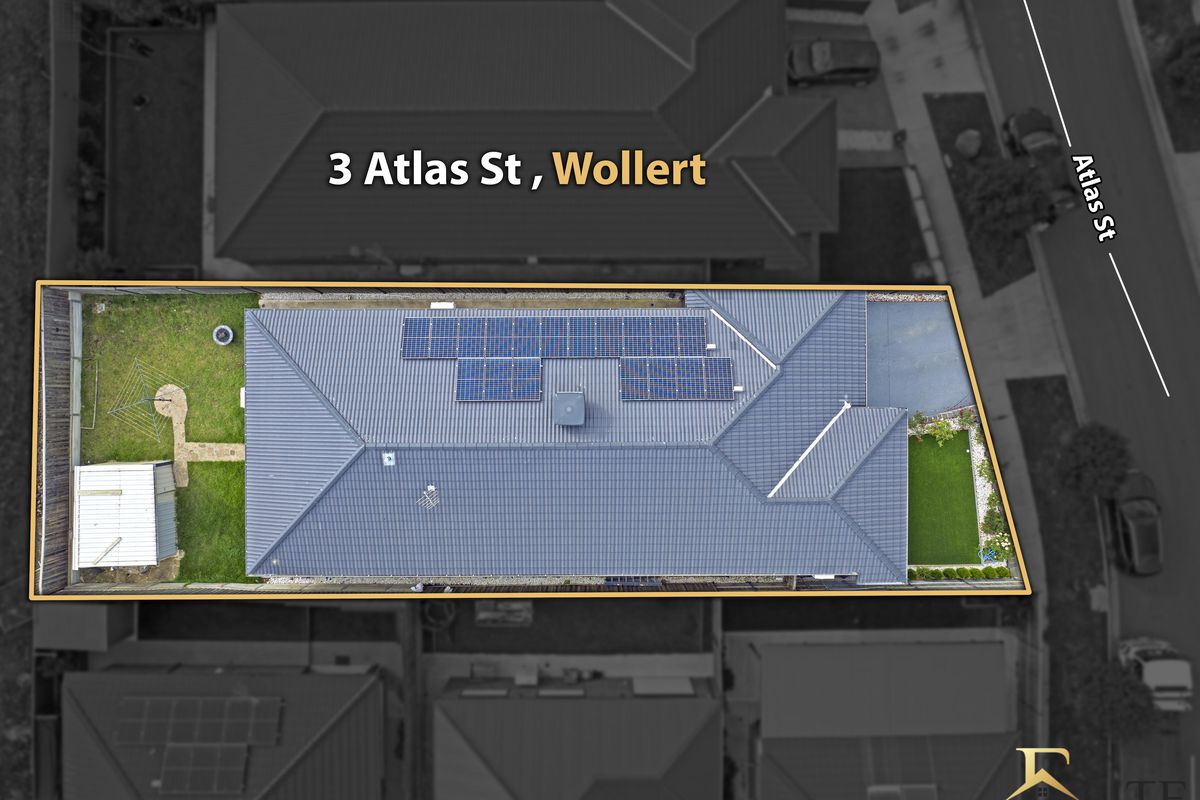
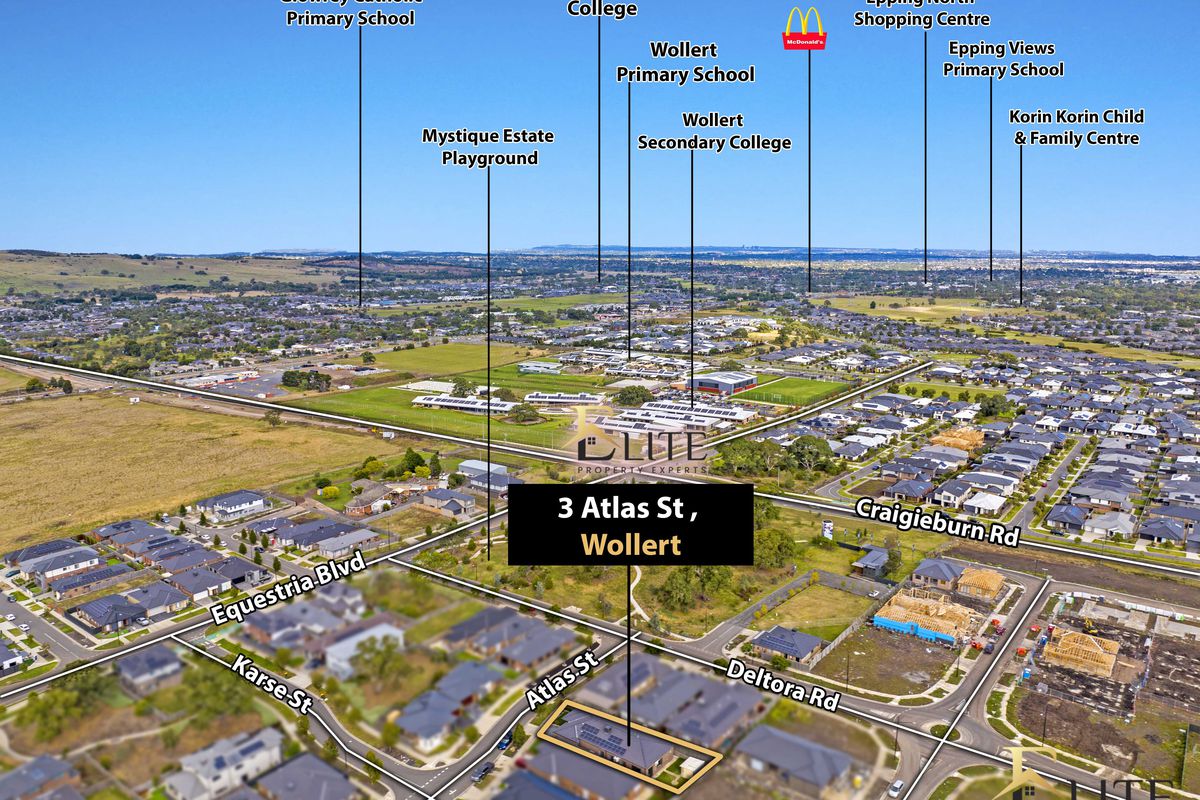
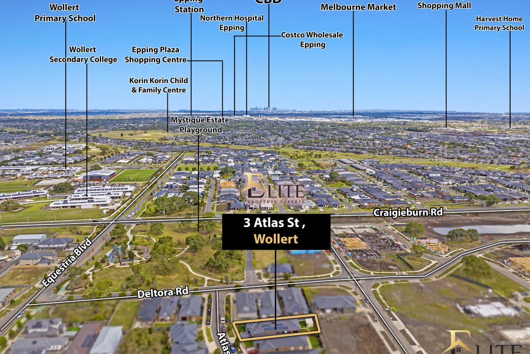
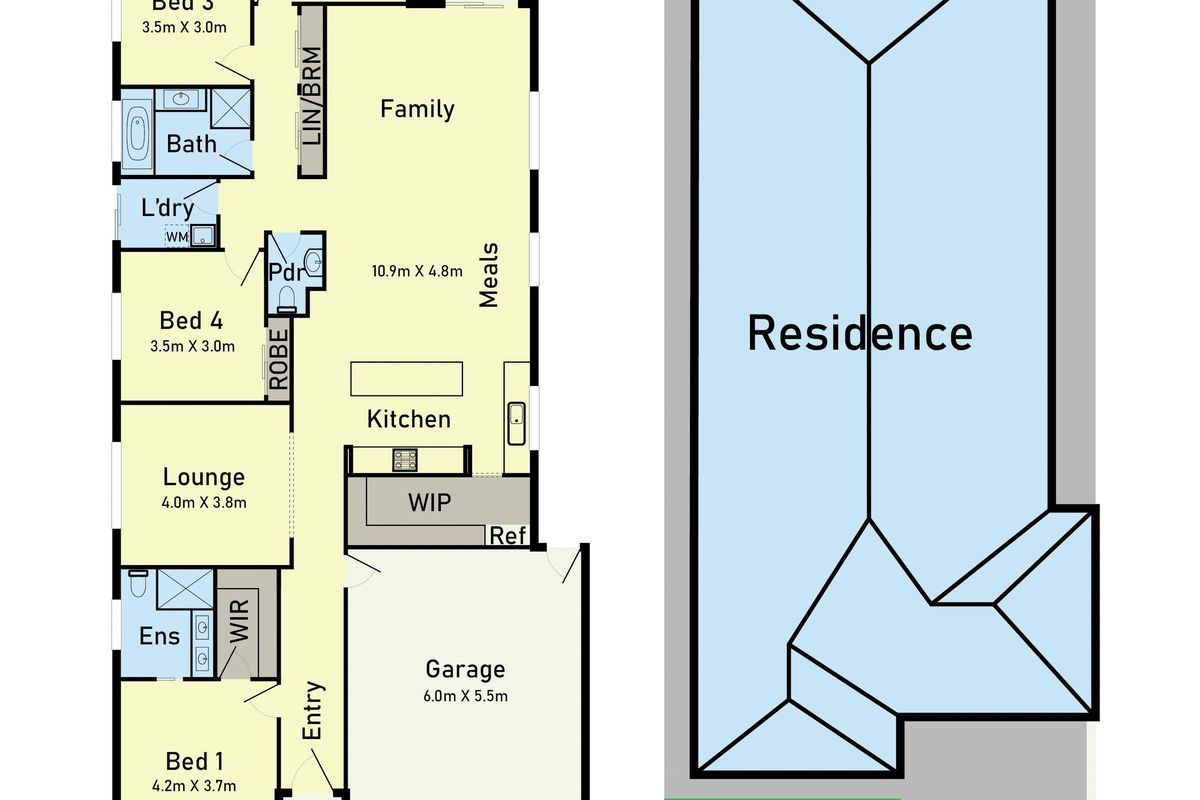
Description
🏡 Elite Property Experts Presents: Stunning Family Home in Wollert
Welcome to your dream home! Nestled in the sought-after Wollert area, this exquisite property is meticulously designed to offer you the epitome of comfortable living, security, privacy, and convenience.
From the moment you step into the grand entrance boasting a 3000 mm ceiling height, you'll be captivated by the opulent ambiance this home exudes. Ideal for families seeking quality and comfort, this residence features four spacious bedrooms, including two master bedrooms with ensuite and walk-in robes. The open-plan kitchen and dining area, along with the leisure room, create an inviting atmosphere for gatherings and relaxation.
This home offers a desirable lifestyle. Enjoy the tranquility of surrounding parklands, while still being within walking distance of Wollert Primary and Secondary schools, kindergartens, daycare centers, and just minutes away from AURORA Village and Coles Supermarket. With easy access to Pacific Plaza Epping, Northern Hospital, Costco and the Hume Freeway, convenience is at your fingertips.
Crafted with intelligence in design and excellence in craftsmanship, this home maximizes light and space to create a modern sanctuary. Sleek interiors, clean lines, and high-end finishes elevate the living experience to unparalleled levels.
Features Include:
Two master bedrooms with ensuite and walk-in robes
Two additional bedrooms with built-in robes
Impressive 3-meter ceiling height
Downlights throughout the house
Two kitchens for added convenience
Floor-to-ceiling tiles in bathrooms
Kitchen adorned with 40mm stone benchtops and waterfall edges
Walk-in pantry for ample storage
900mm appliances for culinary enthusiasts
Alfresco area fitted with appliances, doubling as a sunroom
Central heating and cooling for year-round comfort
Ducted vacuum system for easy cleaning
Security doors for peace of mind
Garden shed for extra storage space
Solar panels for energy efficiency
Fully landscaped and fenced yard for outdoor enjoyment.
For inquiries and to schedule a viewing, please contact Harry Singh 0434287802.
Due diligence checklist - for home and residential property buyers - http://www.consumer.vic.gov.au/duediligencechecklist.
This document has been prepared to assist solely in the marketing of this property. While all care has been taken to ensure the information provided herein is correct, we do not take responsibility for any inaccuracies. Accordingly, all interested parties should make their own inquiries to verify the information.
PLEASE NOTE - Open for Inspection times are subject to change without notice. We recommend checking inspection times on the day of inspection before traveling to the property to avoid any inconvenience in the unlikely event of a cancellation.
Please Note - The photos are for illustrative purposes only. The actual product may vary.

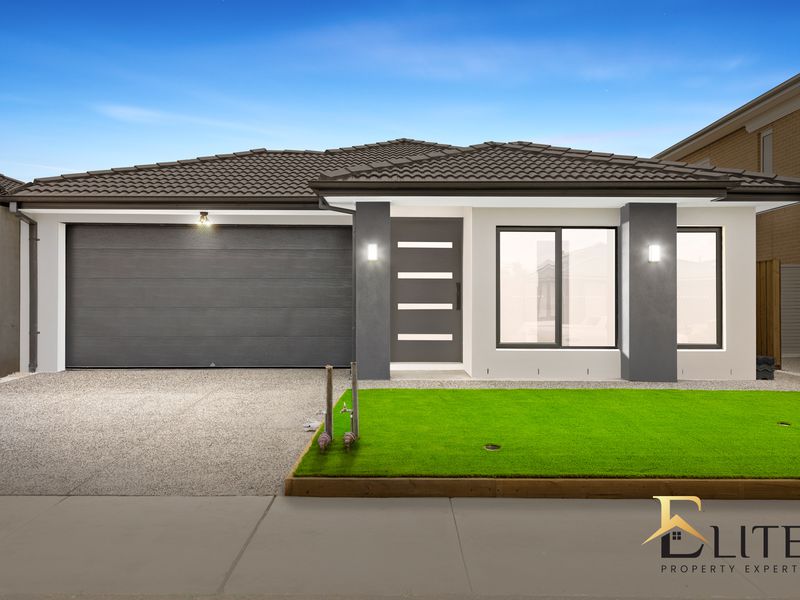
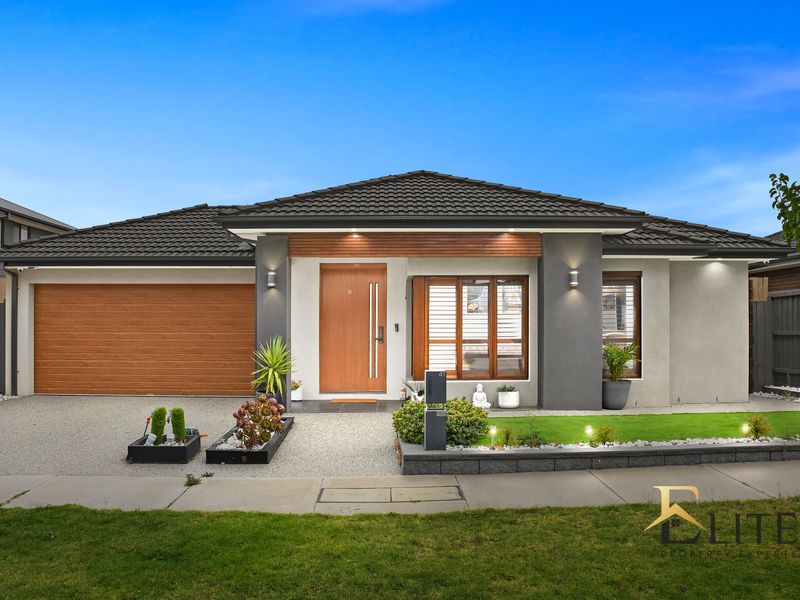
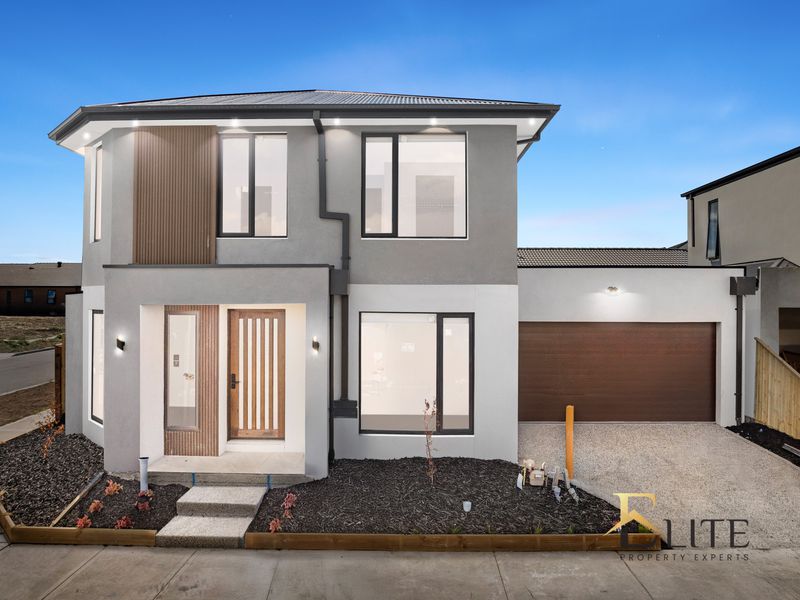

Your email address will not be published. Required fields are marked *